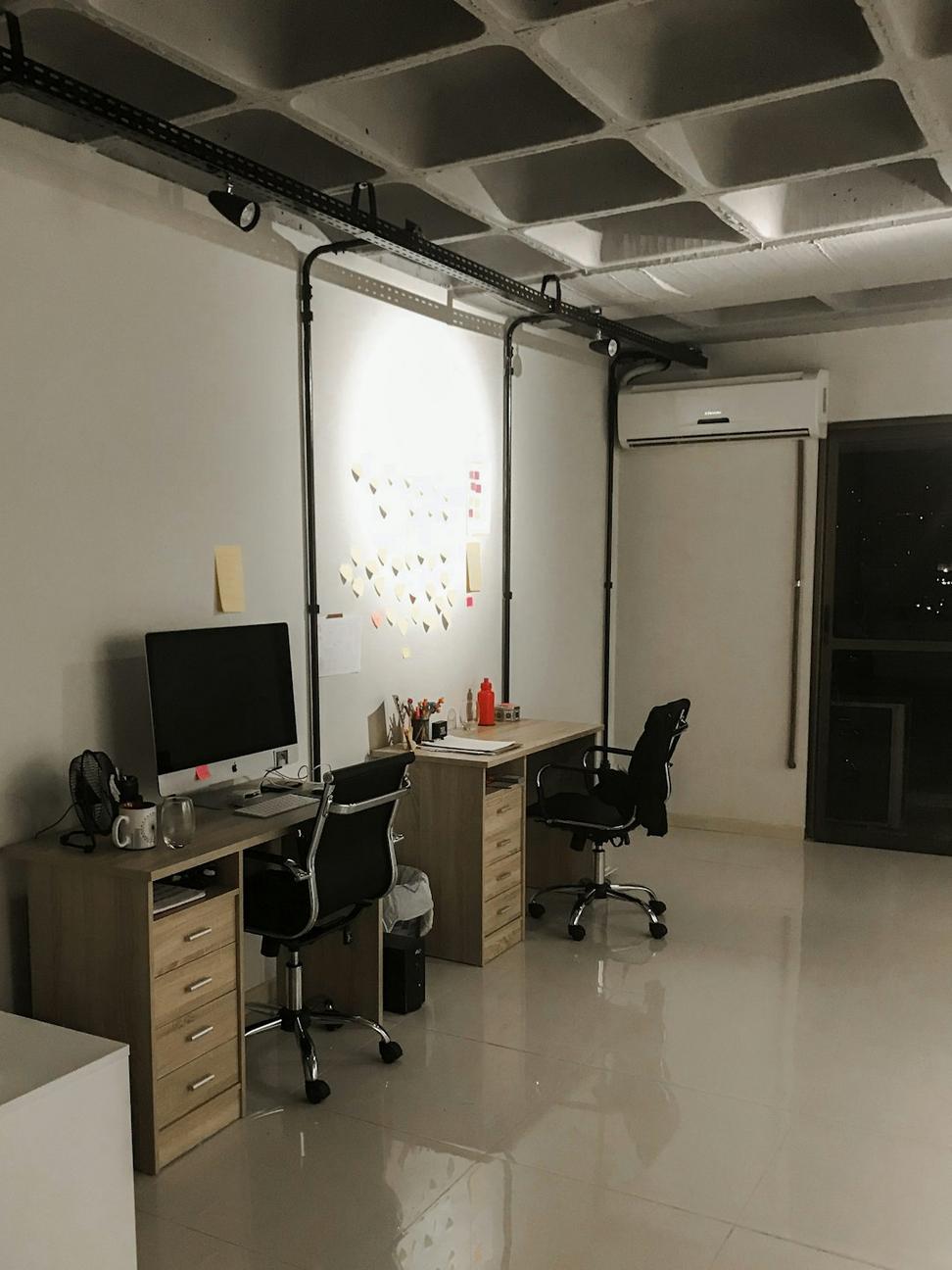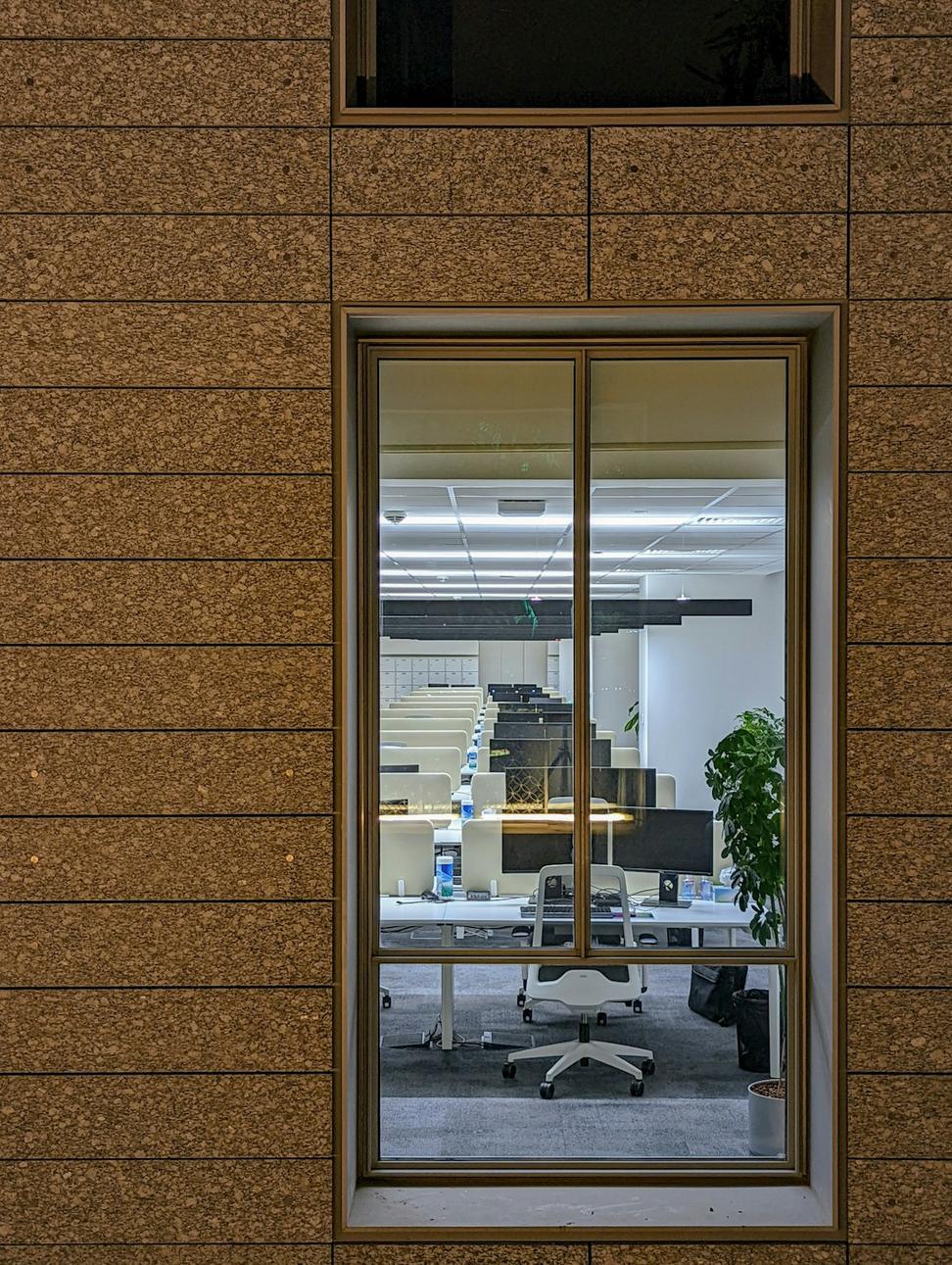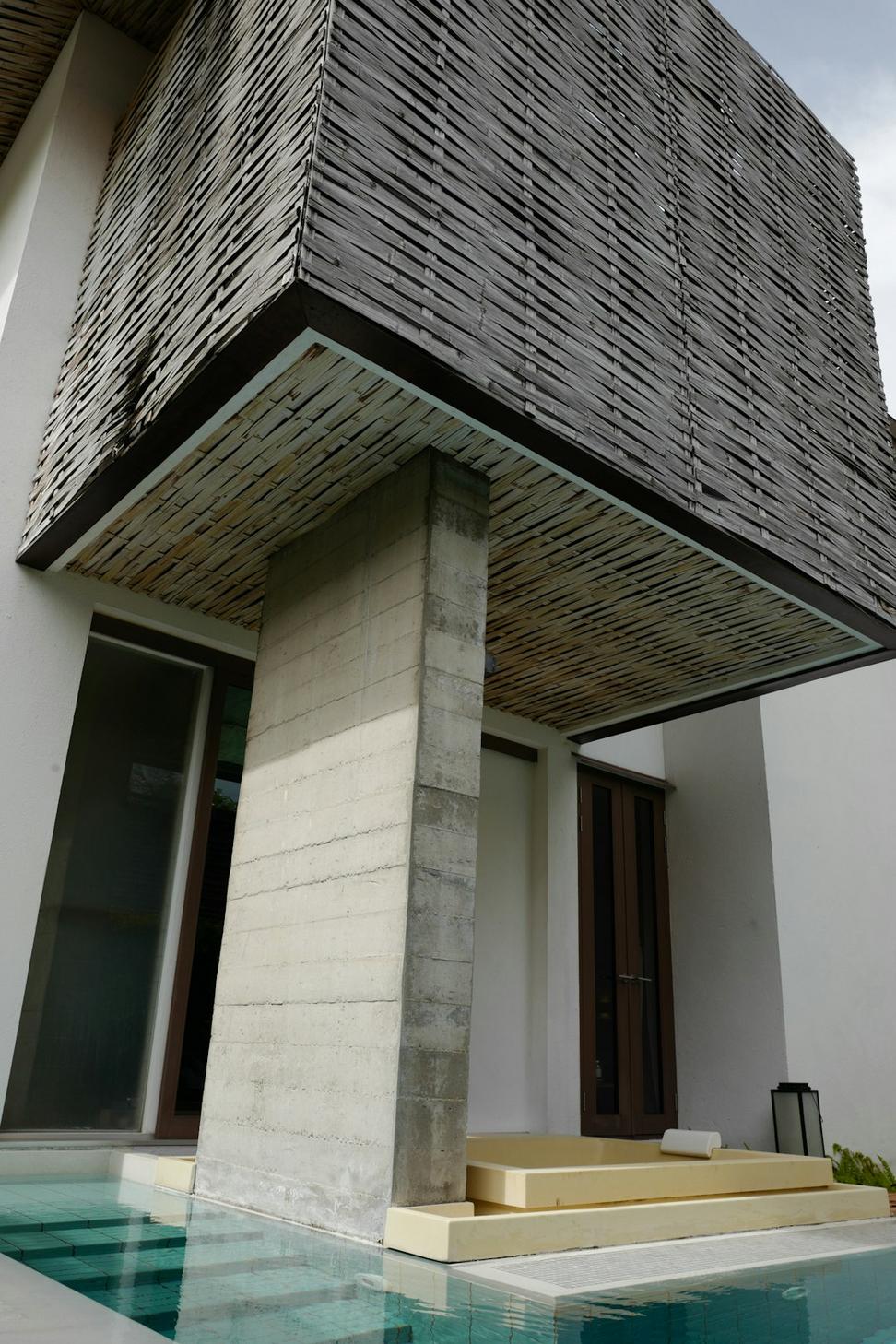
Riverdale Passive House
Toronto, ON | Completed 2023
Living in a building that actually pays you back
Our clients wanted something different - not just another house, but a place that'd slash their utility bills and keep 'em comfortable year-round. We went all-in on passive house standards, which yeah, sounds technical, but really it's just smart building science.
Triple-glazed windows, airtight envelope, heat recovery ventilation... the works. The family's energy costs dropped by 85% compared to their old place. Plus, they're not dealing with cold spots or drafts anymore.
Size
2,400 sq ft
Duration
14 months
Energy Rating
Passive House Certified
Budget
$950K
Project Timeline
Design & Approvals
Months 1-3
Foundation & Structure
Months 4-7
Envelope & Systems
Months 8-11
Interior Finishes
Months 12-14
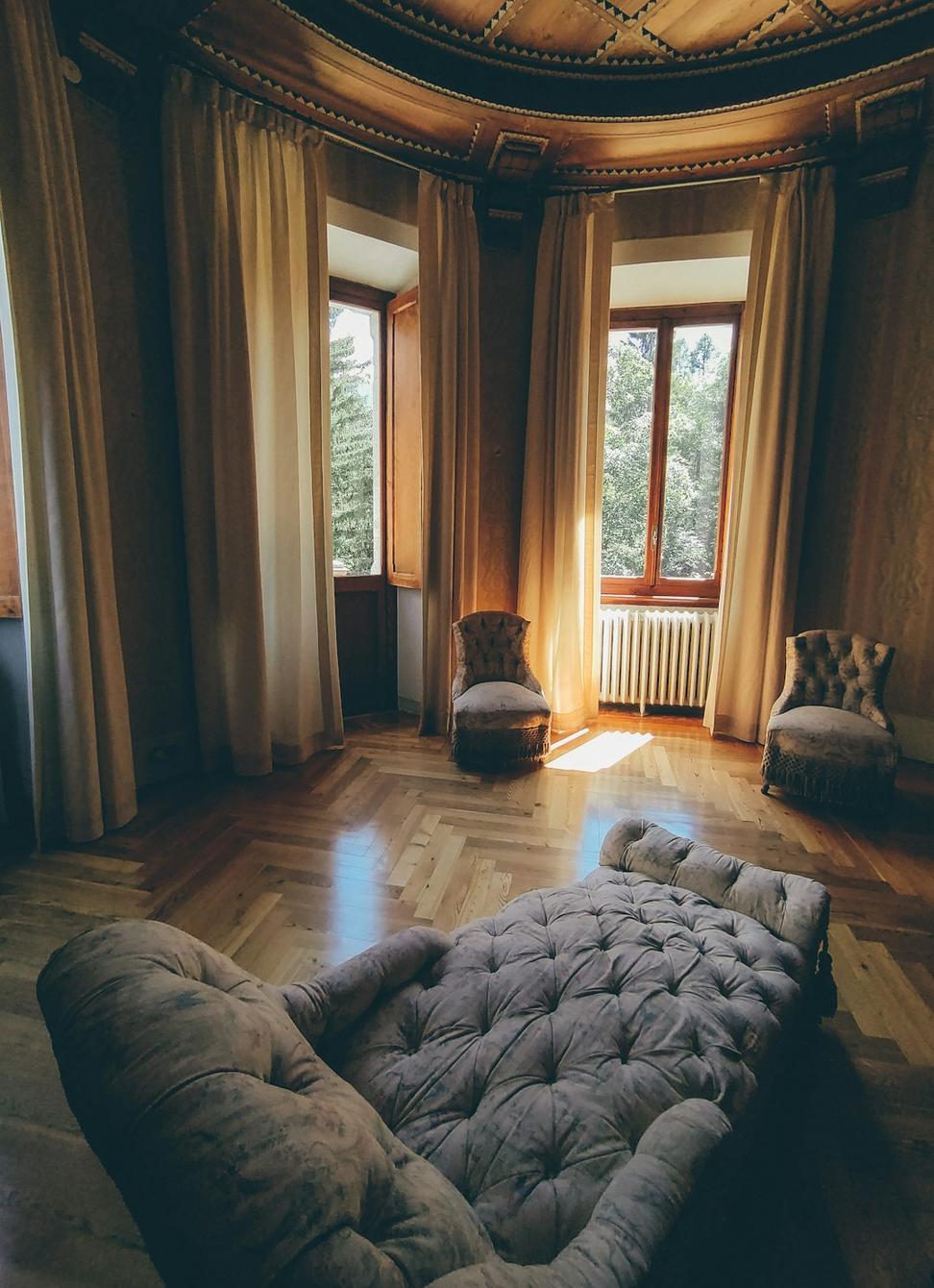
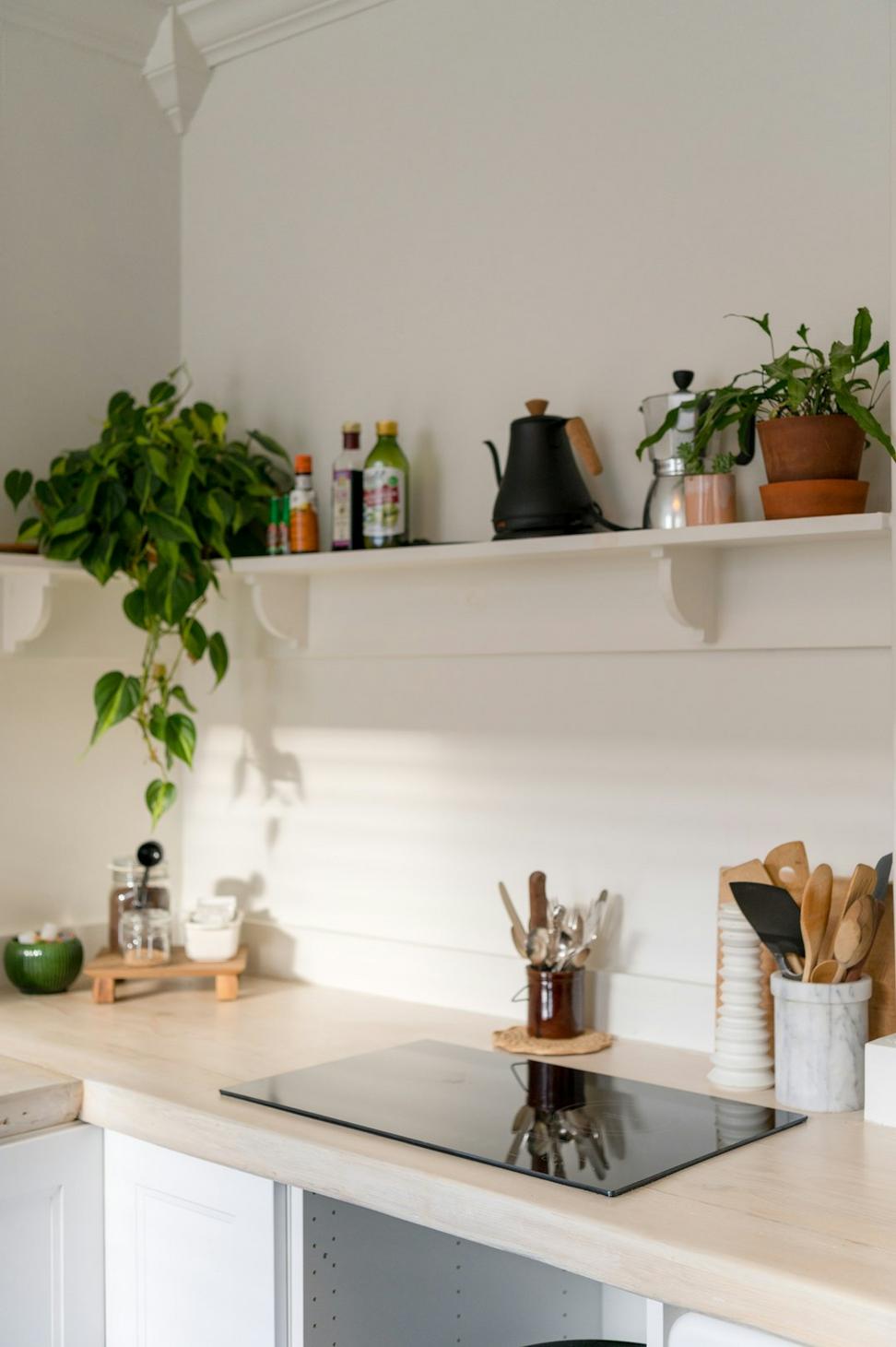
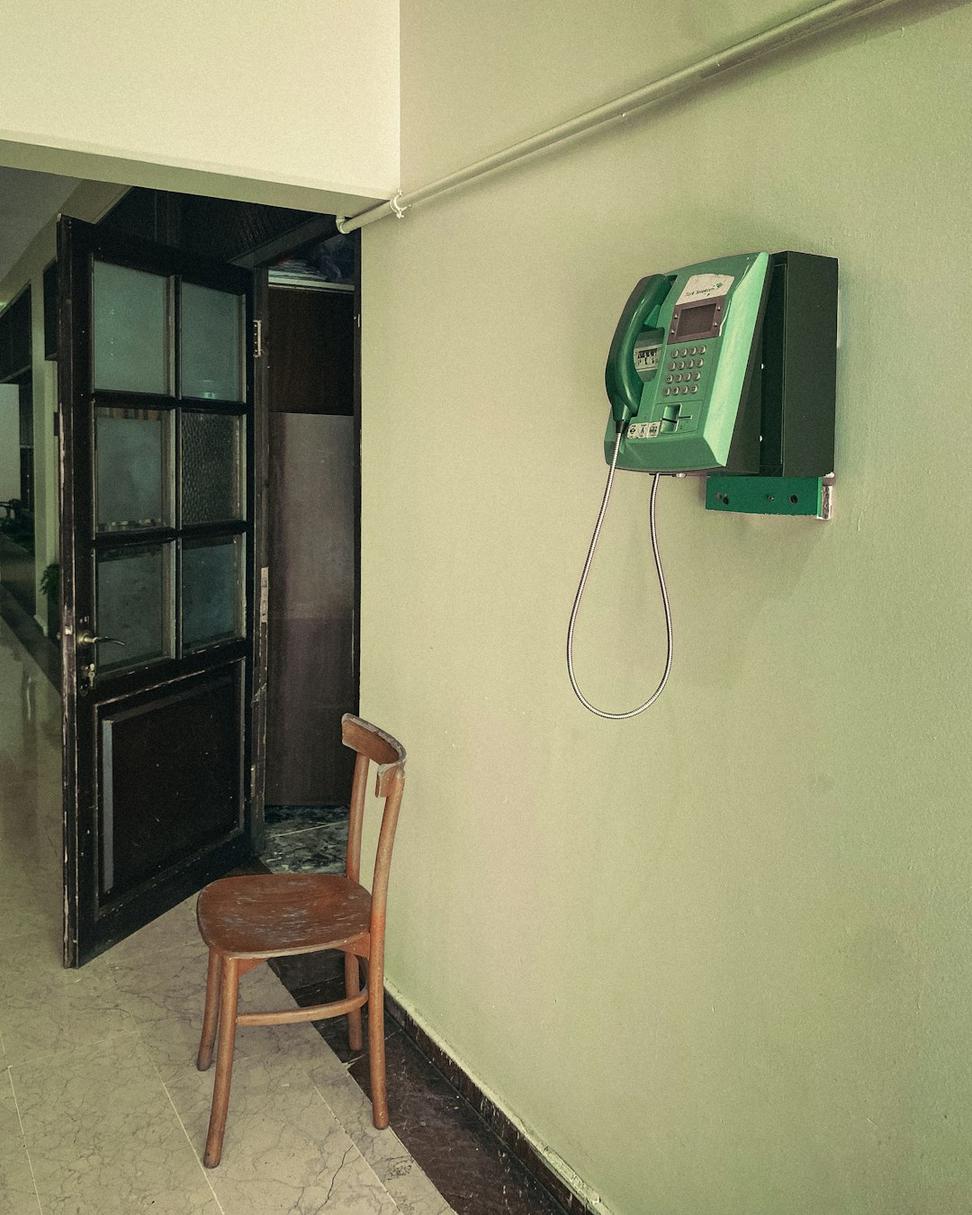
Bringing life back to an industrial corner
The Junction's got character - old factory buildings, railway history, that whole vibe. Our developer client snagged this corner lot and wanted to respect the neighborhood while adding density. Can't lie, it was tricky balancing those two goals.
We kept the ground floor commercial with big windows and setbacks that actually make the sidewalk feel welcoming. Above that, 32 residential units with a mix of studios to three-beds. Green roof handles stormwater and gives residents a decent outdoor space.
Total Area
48,000 sq ft
Stories
5 floors
Units
32 residential
Retail Space
6,200 sq ft
Development Progress
Concept & Rezoning
Months 1-8
Construction Drawings
Months 9-14
Construction Phase 1
Months 15-24
Final Phase (In Progress)
Est. completion Q2 2024
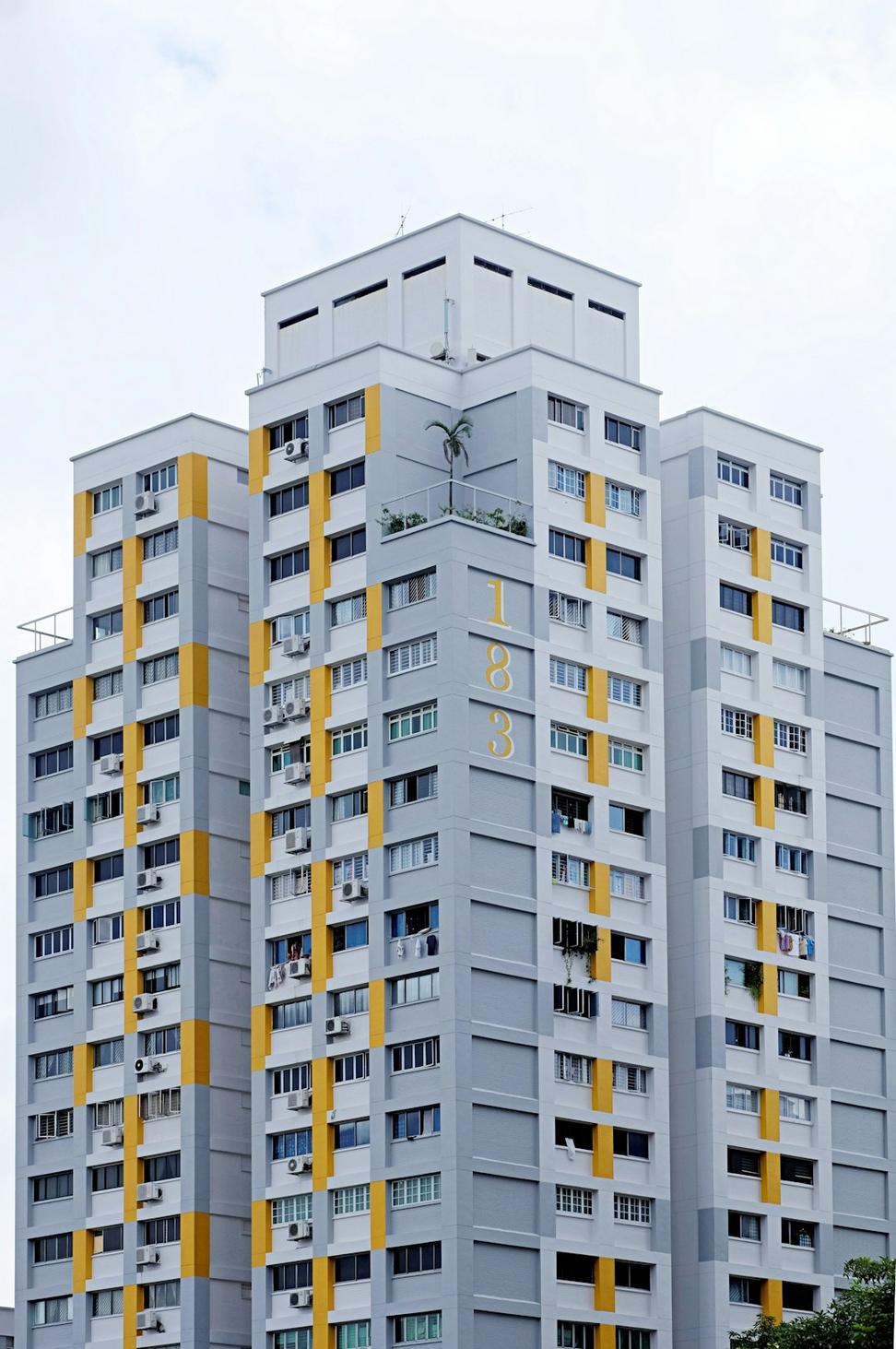
Junction Works
Toronto, ON | In Progress
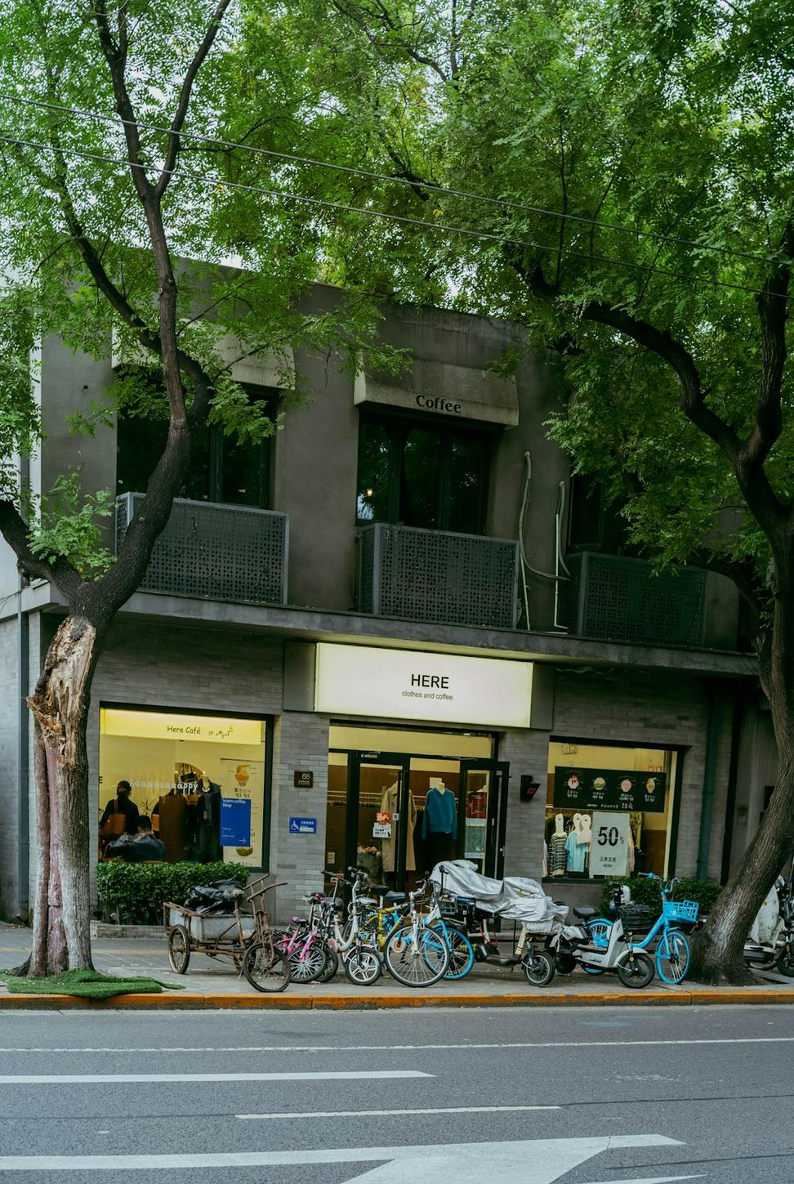
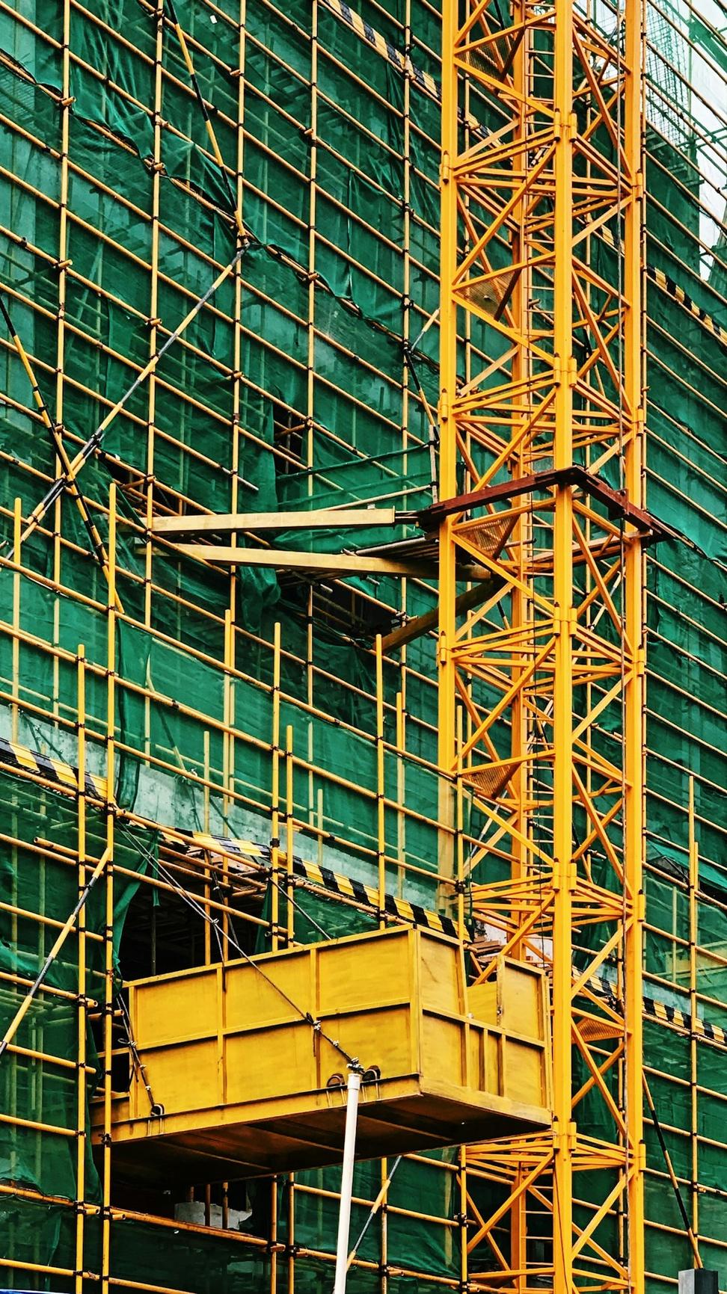
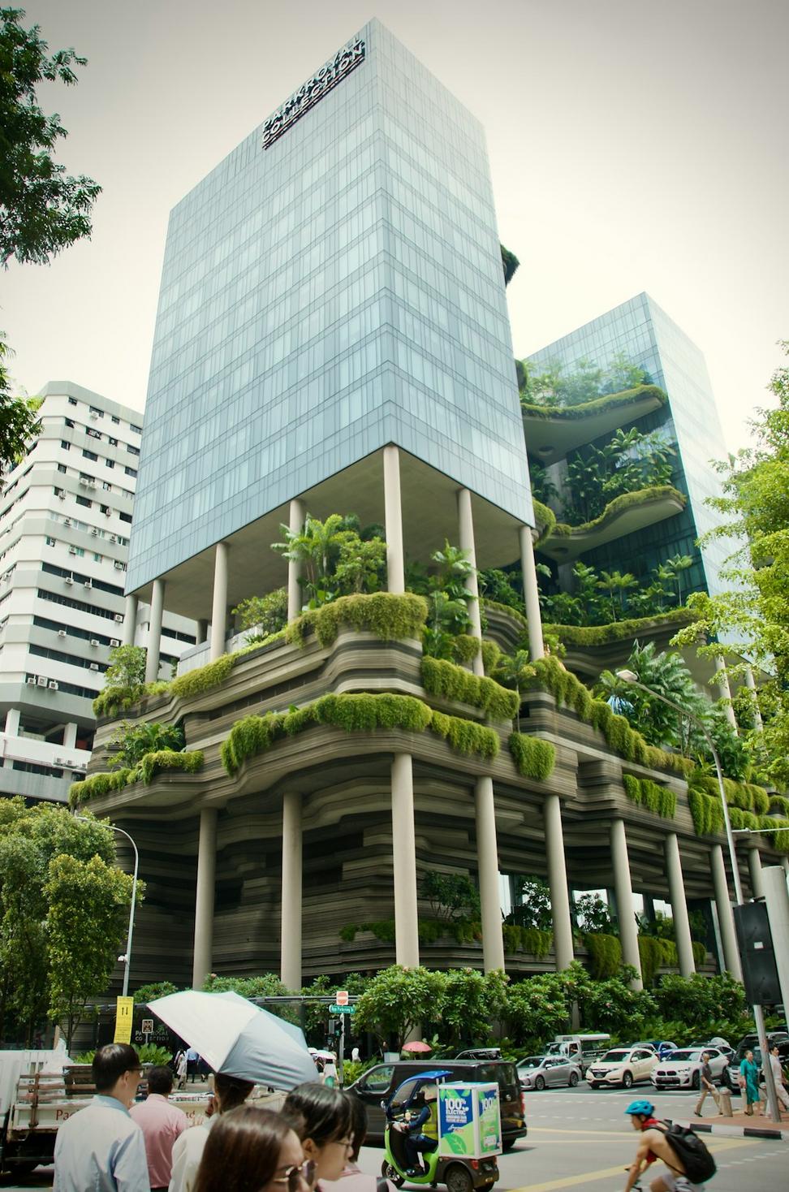
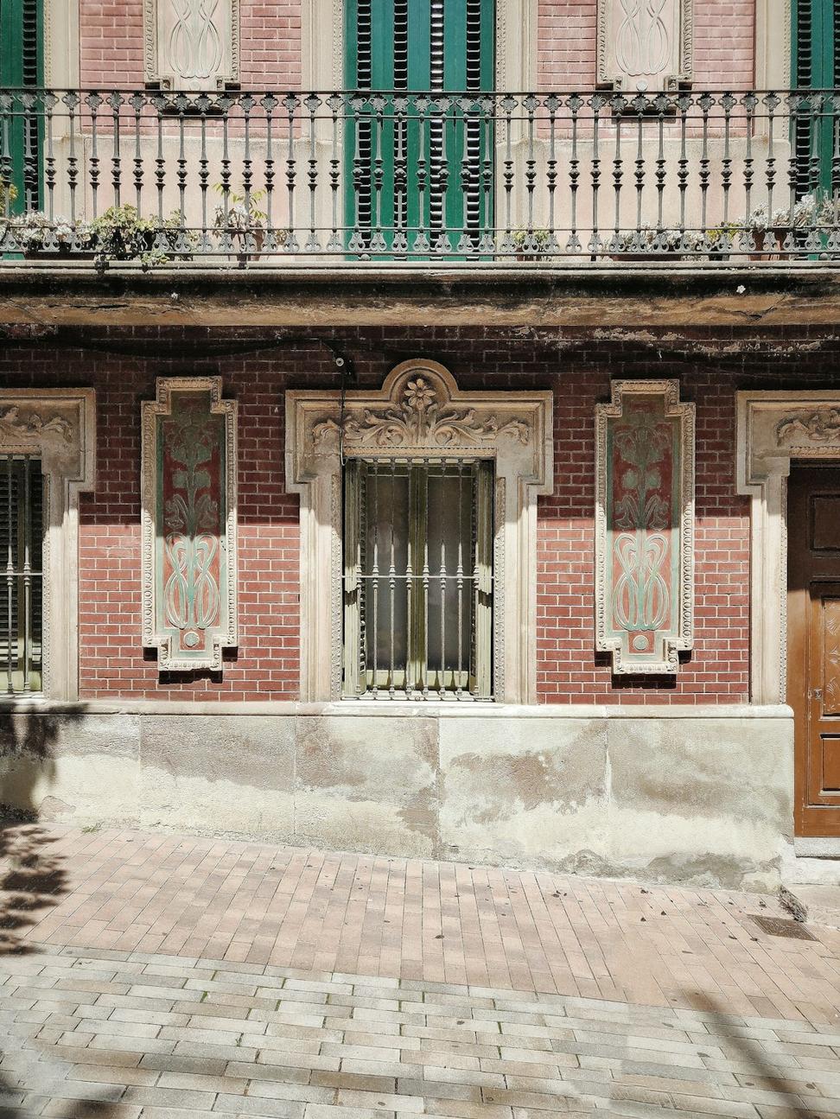
Old Bank, New Purpose
This 1912 bank sat empty for years - beautiful bones, but nobody knew what to do with it. The heritage designation meant we couldn't mess with the exterior much, which was fine 'cause it didn't need fixing anyway.
Gutted the interior while keeping the original vault (now a meeting room, which clients love), restored all the stonework and windows, then carved out three floors of office space. The challenge was modern HVAC and electrical without destroying the character.
Original Construction
1912
Restoration Completed
2022
Office Space
12,500 sq ft
Heritage Status
Designated Protected
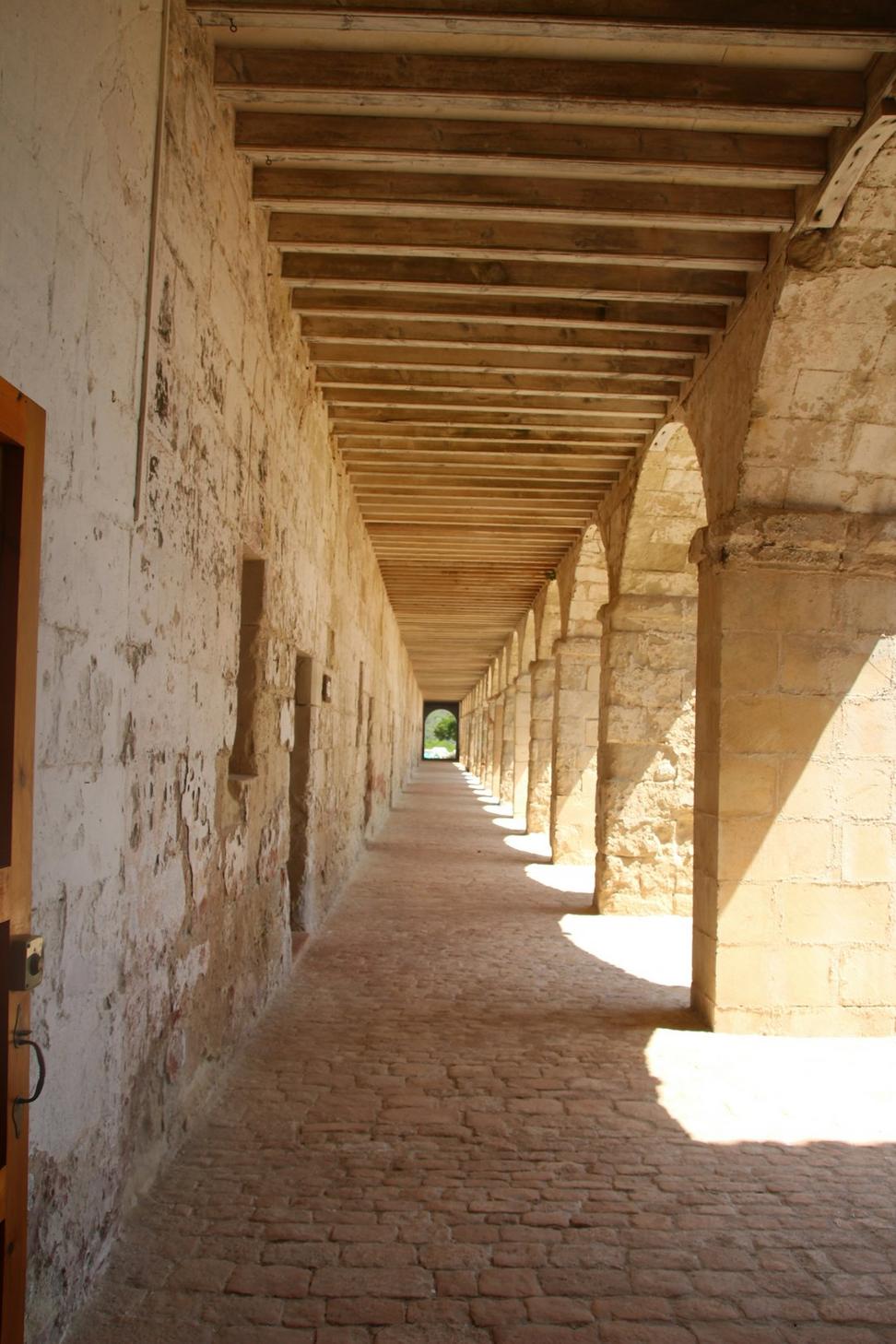
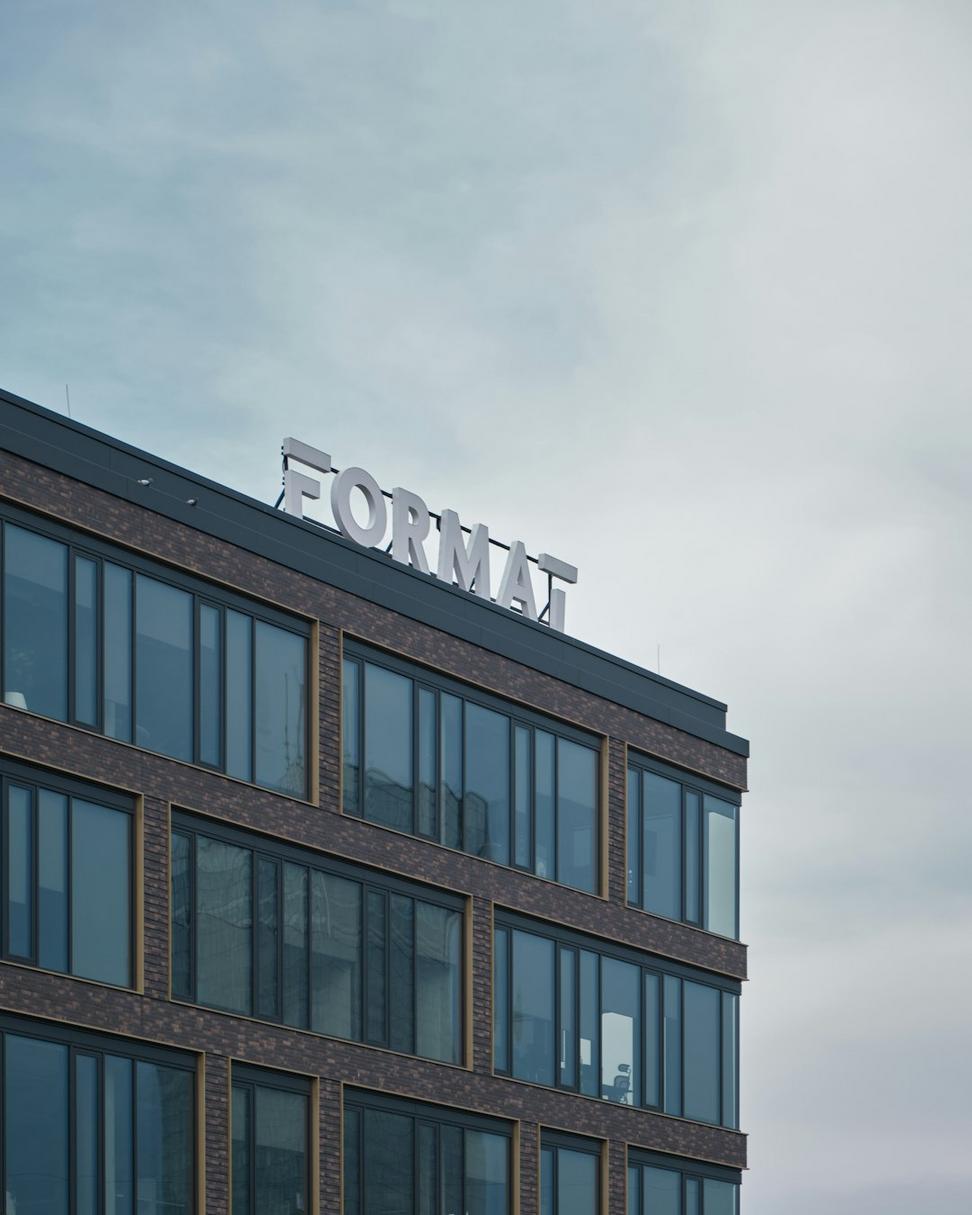
Weekend place that doesn't wreck the site
Clients inherited lakefront property up in Muskoka and wanted a cottage that'd sit light on the land. We're talking minimal foundation disturbance, rainwater collection, solar panels - the whole sustainable package but without making it look like a science experiment.
Used local cedar and stone, kept the footprint small, and designed big overhangs for passive cooling. The place basically disappears into the treeline. They're off-grid except for a propane backup, and honestly, they hardly ever need it.
Building Size
1,200 sq ft
Energy
95% Solar
Water System
Rainwater + Lake
Site Impact
Minimal Grade
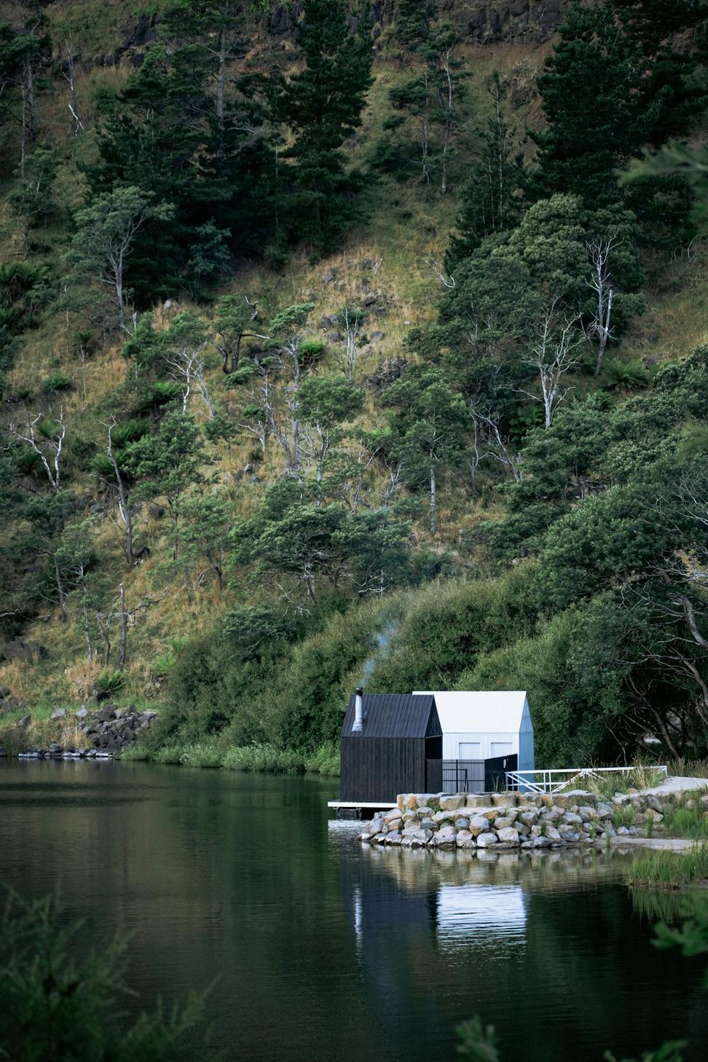
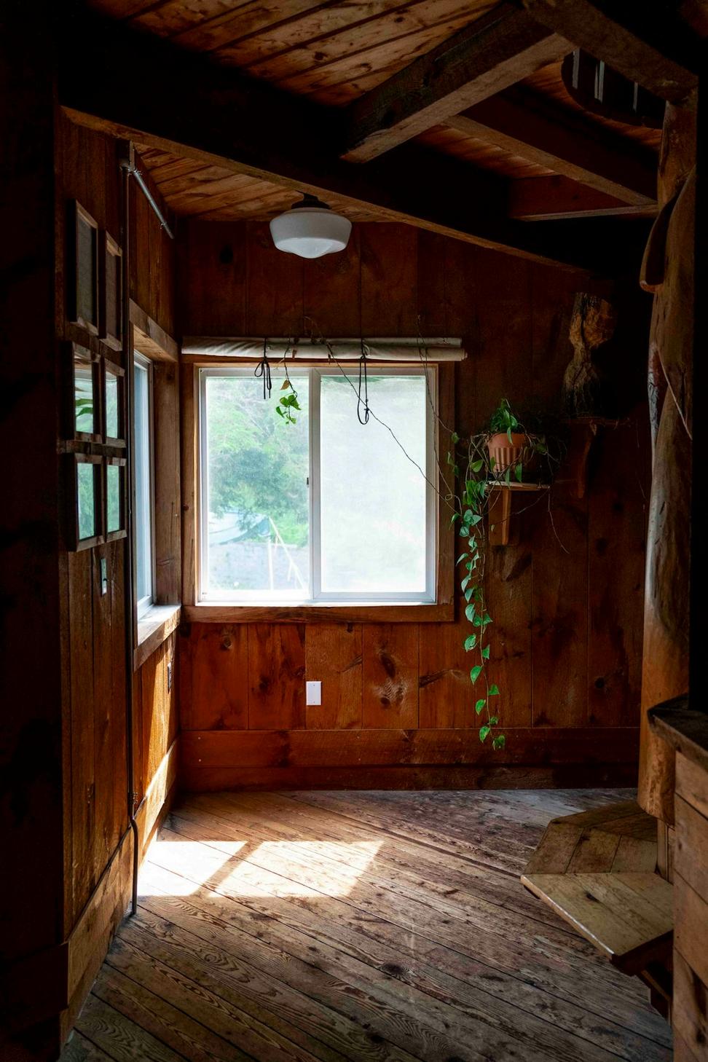
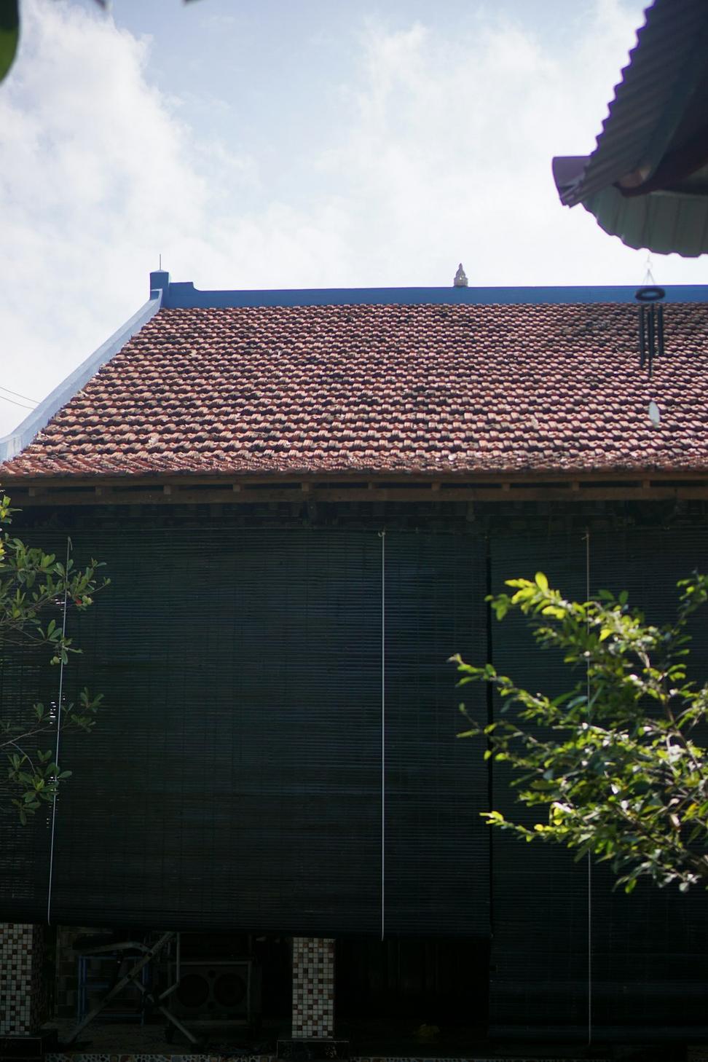
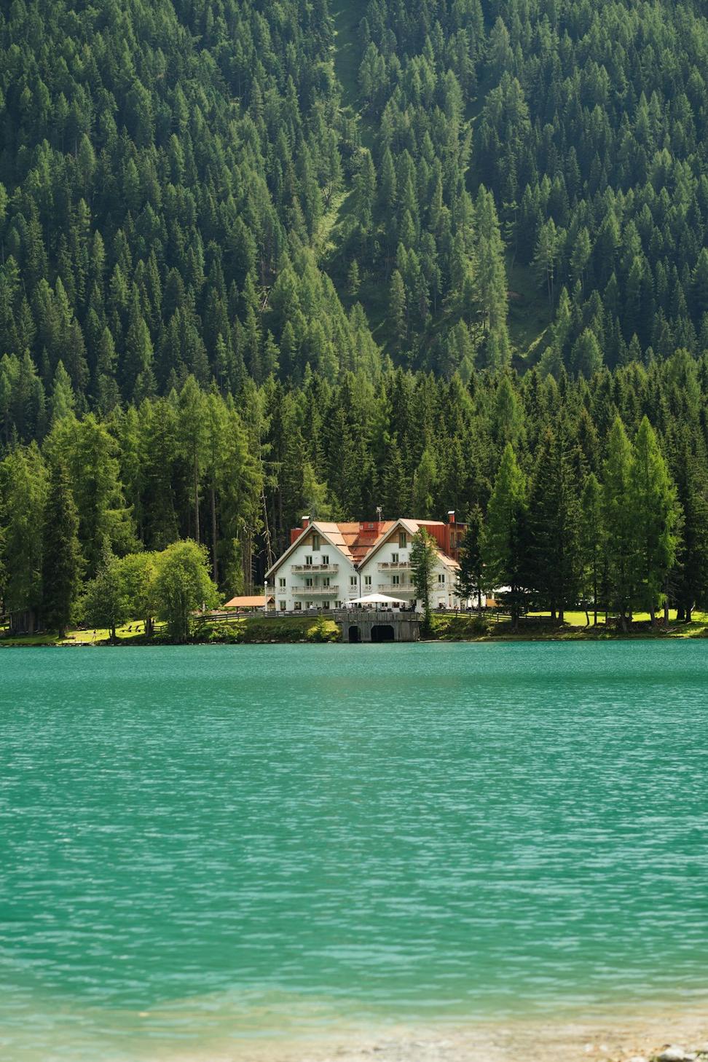
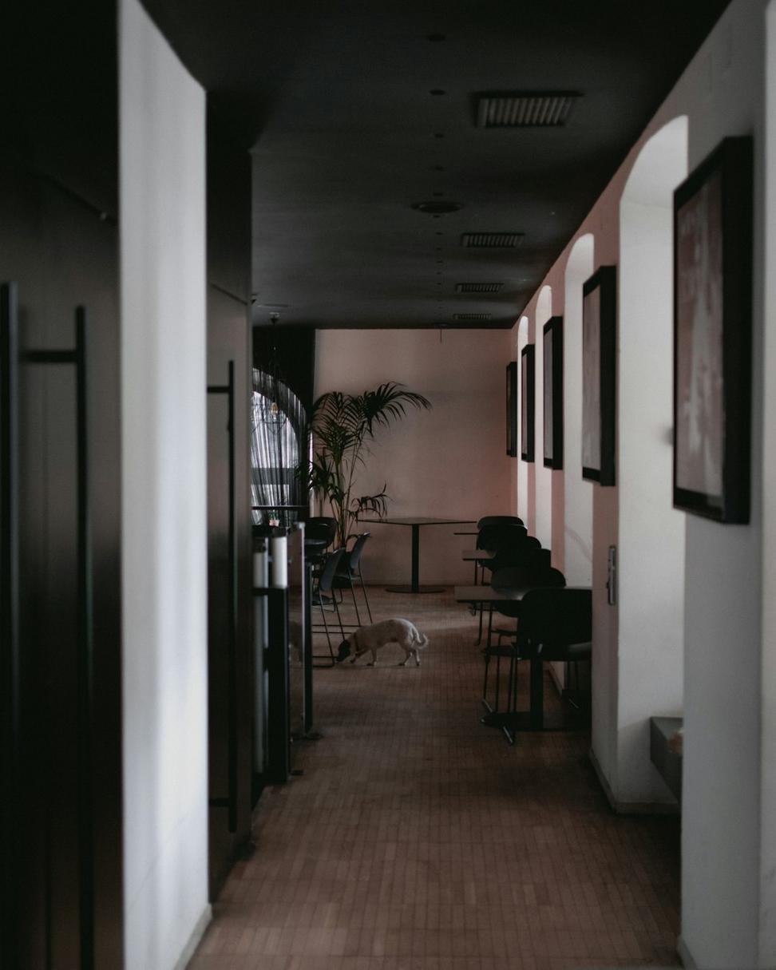
Tech Startup in Historic Shell
When a tech company wanted space in the Distillery District, they didn't want the usual industrial-chic cliche. Fair enough - that look's been done to death. Instead, we went for something that respects the brick and beam structure but feels fresh.
Kept most of the space open with acoustic solutions hidden in the ceiling. Added glass-walled meeting pods that don't block sightlines. The real trick was integrating all their IT infrastructure without running conduit everywhere - we used the existing structural bays creatively.
8,200
Square Feet
65
Workstations
5
Meeting Rooms
2023
Completed
